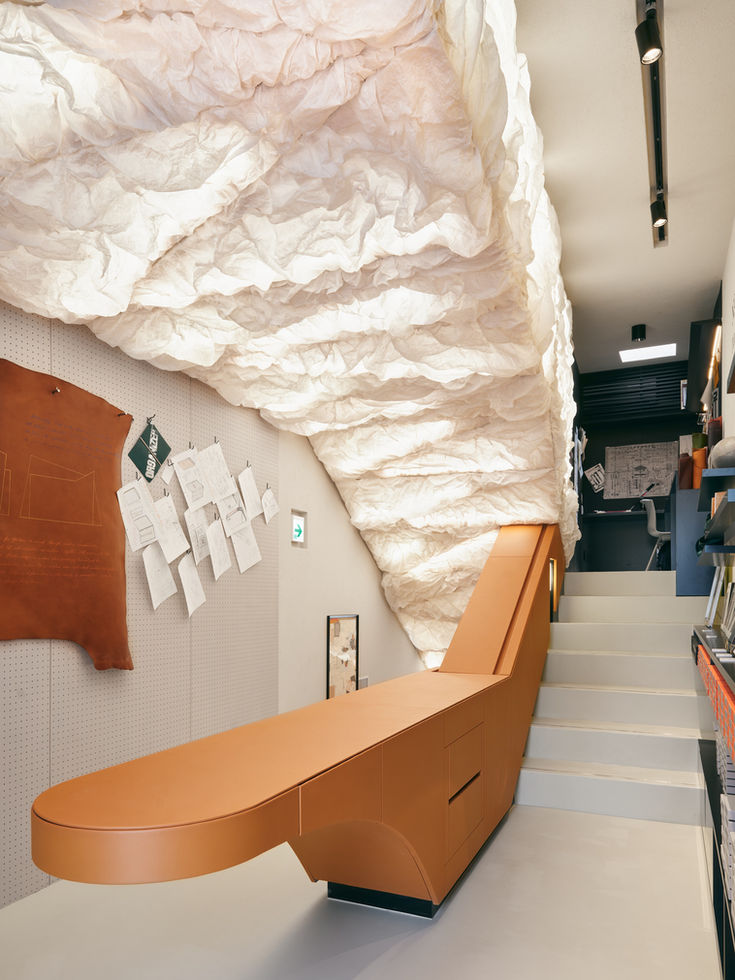top of page
Create Your First Project
Start adding your projects to your portfolio. Click on "Manage Projects" to get started
PLOTTER TOKYO FLAGSHIP SHOP
Main Use
店舗
Location
東京都渋谷区神宮前3-29-3
Completion Date
2025
PLOTTERは2017年に誕生したステーショナリーブランドで、従来のノートブックの概念を再定義する、象徴的かつミニマルなレザーバインダーを開発しました。
東京のフラッグシップショップは、間口4メートル、奥行き13メートルの敷地に位置し、厳しい高さ制限が建物のボリュームを特徴づけています。伝統と革新を融合させて製品を生み出すというブランド哲学は、建築コンセプトである「embrace(抱擁)」へと組み込まれました。これは、過去を象徴するボリュームと、未来を象徴するボリュームという二つの異なる要素が、互いを抱き合うように構成されることで実現されています。
内装の仕上げには、PLOTTER製品に使用されている素材が採用されており、和紙の天井とレザーで巻かれたカウンターが特徴です。このスキップフロアのデザインは、レザー貼りのカウンターが手すりも兼ねることで、お客様をエントランスから最上階へと導くユニークな空間を創り出しています。












bottom of page


